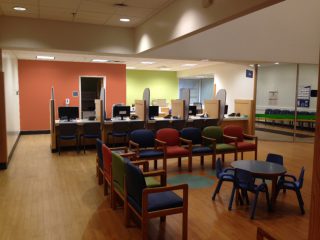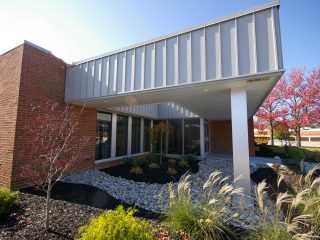Deaconess Long Term Care – Mason, Ohio
Client: Deaconess Long Term Care
Website: deaconess-healthcare.com
Services: Architecture, Space Planning, Interior Design
Project Size:
1,800 SF
Components:
Private Rehabilitation Rooms, Support Spaces
Contractor:
SMP Construction
Project Description:
Deaconess Long Term Care (DLTC) is a local leader in operations and management of Senior Communities. Covering services for Independent and Assisted Living, and Skilled Nursing Facilities with specialties in Rehabilitation and Dementia across urban, suburban, and rural locations. DLTC desired to upgrade facilities within the Rehabilitation component of their offerings to a level of experience more similar to a hotel stay rather than the status quo Skilled Nursing Care experience. Included in this first offering of a wider roll-out of concept is a 1,819 sf conversion of dual-occupancy rooms and shared toilet and shower spaces to private rooms with private bathrooms. Also finish and lighting upgrade to make their transient guests feel more at home. SMP developed a plan to insert 2-unit bathroom blocks between existing dual occupancy rooms, while capitalizing on the removal of the core shared shower facility. By creatively utilizing “found spaces” SMP was able to include private bathroom facilities into each guest room without reducing the total number of guest rooms available in this guest wing of the facility.



