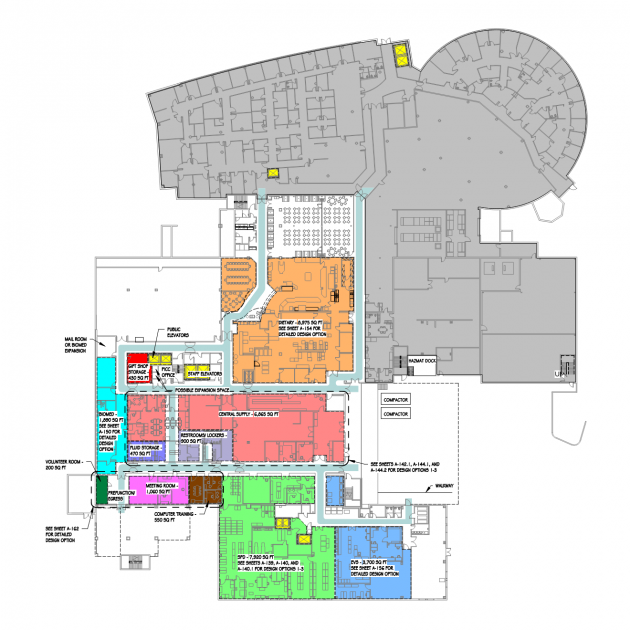The planning process identifies the project goals or objectives to be achieved, and formulates strategies to achieve them. Planning directs and sets the path for the architectural design process, where the planning strategy is implemented and delivered as architectural documents.While the architectural process is mostly concerned with aesthetics and technical solutions, planning concentrates on spatial relationships, organization, sequence, functional flow, and adjacencies in order to establish as sound and coherent game plan. It is often a core component of a feasibility study that happens way before energy is invested in what a building looks like.
Our planning approach includes collaborative sessions and a good amount of two-way communication with the key participants from the owner’s side. This provides valuable input from a strategic leadership level, from an operational level, and from a staff level, for a fully articulated vision of the project. The design professionals at SMP design have extensive experience in planning projects ofa variety of scales and complexities. They have been involved in establishing the groundwork for numerous significant projects, with much of this experience on a campus-wide scale. This includes planning for the campus of Cincinnati Children’s Hospital, where a more macro-scale global analysis is required to evaluate the addition of another building or an infrastructure upgrade (such as a parking garage). SMP design has provided medical planning for a number of projects for Cincinnati Children’s Medical Center, including clinics. SMP design provided planning services for a large and complex mixed-use retail project on a 2-acre site near the University of Cincinnati. This project included a subterranean parking garage, convention center, urban public space, restaurants, cinemas, and was anchored by 2 hotel towers that shared common infrastructure and amenities. SMP provided early analysis of the impact of this development beyond the site, and how it connected to the neighborhood, transportation, employment opportunities, and education and medical resources. In addition to this ͞30,000 foot analysis͟, SMP provided detailed space planning to solve the complex functioning of a diverse program of activities on a very challenging topography and a tight urban infill site. Recently SMP design provided planning services as part of a feasibility study for a large animal shelter complex in Kentucky. This work included macro-level analysis that helped to substantiate the choice of site location as well as the functioning, servicing, and logistics of a campus scaled project. SMP provided detailed space planning to best solve the unique requirements of an environment that houses both cats and dogs, provides medical care, facilitates public interaction, and is a place of work. This planning was driven by the need for efficiency, heightened infection control, security, and the creation of a serene living environment for the four-legged guests.



