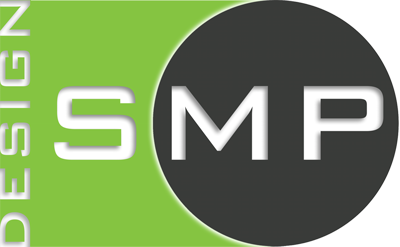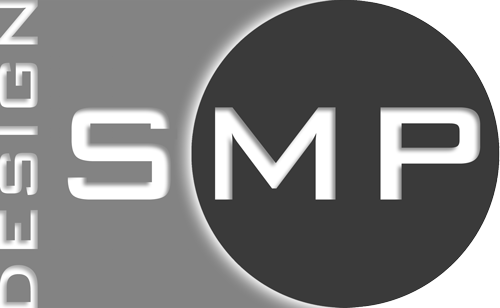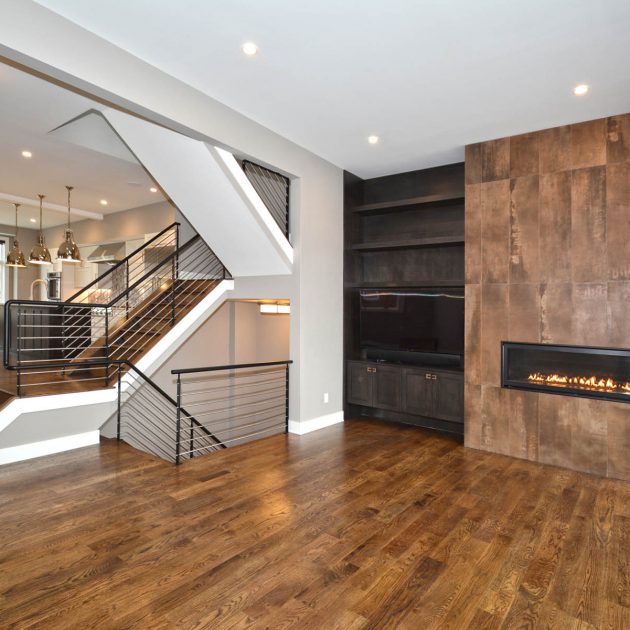We simply love designing and building homes.
Our residential project portfolio and experience is diverse and ranges in scale, complexity, and geographic location. Each project, no matter how different, is similar with an owner vision and the challenge how best to realize that vision. Our role is to creatively find ways to solve the challenges and go beyond your vision to exceed your expectations. We do this as your partner, in a collaborative effort, with an open exchange of ideas, expertise and information.
At our first consultation meeting, which is at no charge to you, we will begin the most important phase of any project; the listening phase. At this meeting, we will explore the feasibility of turn-key or design-build on your project versus the traditional separation of Architect and General Contractor. We’ll discuss your overall project budget so we can help to guide you in the right direction and manage expectations, based on our knowledge of current market construction pricing trends .Thereafter, we’ll provide you with a comprehensive written proposal to outline what our design services will include, the cost, and duration of those services. Upon acceptance of our proposal, we will prepare a design contract for your review.
Typically, the first phase of work is to develop a Schematic Design. To begin our work, we’ll visit the site and if applicable, field measure any existing structures or verify the completeness of any existing drawings you may have. Together we will discuss Programming, which includes your desired space requirements, and specific elements you would like included in the project. We will complete a preliminary zoning and building code analysis and utilize publically available topographical information to understand the relationship of the house to the land. A typical owner responsibility at this stage is to obtain a property Survey of legal boundaries and topography, and in some circumstances, obtain a Geotechnical report for sub-surface conditions. We can help you find the right consultants to do this work. We will develop a Concept Design Package which may have various options and present that to you at a meeting. When you are comfortable with the concept direction, we will progress the design to more definitive Plans, exterior Elevations, and a three-dimensional model.
Upon completion of the Schematic Design Phase, we will prepare full Architectural drawings and documentation that will allow the Project to be Permitted, Bid and Constructed. The general scope of these services will comprise Construction Documents [Including Architectural, Mechanical (HVAC), Electrical and Plumbing] and the work required for the Permitting process. During construction, we will perform limited site Construction Administration services to evaluate the progress of construction in accordance with the design intent.
SMP design will tailor our process to your exact needs and budget. For example, some owners prefer highly realistic renderings or even animations in order to better visualize their project, while others wish to have a more basic level of service. We will work with you as a team member in the capacity that best suits your individual needs.



