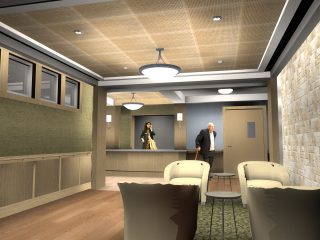Resurrection Church
Client: Resurrection Church
Date: Construction begins 2021
Services: Planning, Architecture, Interior Design
Project Size:
Church Building - 19,500 SF, Residential Building - 6,000 SF, Pavilion - 3,000 SF
Components:
Main Church Building containing a Sanctuary, Classrooms, Multi-purpose Room, Kitchen, Administrative Offices, & Support Spaces. Residential Building contains (6) two-bedroom units. Pavilion consists of covered communal gathering area & a vehicle garage.
Project Description:
Resurrection Church is relocating from the West End of Downtown Cincinnati to a new home in Fort Wright, Kentucky, after its property was acquired as part of the FC Cincinnati stadium project that is to be the new home for Cincinnati's Major League Soccer team. The Project consists of a complex of three buildings, all of new construction on a newly obtained building site with challenging subsurface soil conditions. The largest facility is a religious assembly facility of approximately nineteen thousand five hundred square feet which includes a worship center, a multipurpose room, and administrative and consulting spaces. The complex will have two additional outbuildings, a six-unit wood framed residential facility of approximately five thousand six hundred total square feet for both transient and non-transient guests, and a gathering pavilion of approximately three thousand total square feet with attached vehicle storage garage. The main building is designed incorporating Insulated Concrete Form (ICF) technology.


