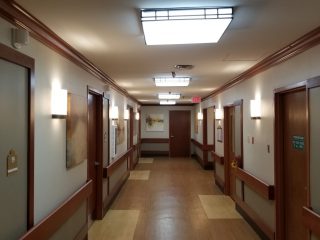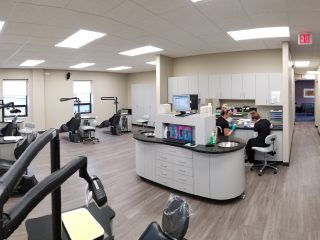Reconstructive Orthopeadics – Fairfield, Ohio
Client: Reconstructive Orthopeadics
Website: orthocincy.com
Services: Architecture, Medical Planning, Interior Design
Project Size:
8,800 SF
Components:
Waiting / Reception, Clinic, OTPT, Radiology
Contractor:
Cincinnati United Contractors
Project Description:
Reconstructive Orthopaedics & Sports Medicine, one of the major orthopedic and sports medicine practices in the Cincinnati Metropolitan area, planned to relocate their Fairfield office. As part of the relocation, the doctors wanted to fine tune the floor plan and programmed spaces of their clinic to improve the delivery of patient care and patient experience as well as improve the staff workflow. The practice purchased a building previously occupied by a medical office, but programmatically was not appropriate for an orthopedic clinic. As a result, the building required a complete renovation. SMP worked closely with the doctors and staff to develop the new floor plan, which included 10 Exam Rooms, a Radiology Suite, a dedicated Cast Room, a Physical Therapy Suite, General Office and Billing space, and Waiting / Reception. The renovation not only encompassed a complete interior renovation, but also included a new entrance and complete roof replacement. Site improvements included a concept landscape planting plan, and resurfacing / re-striping of the parking lot to improve traffic flow and parking.



