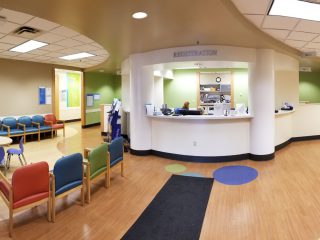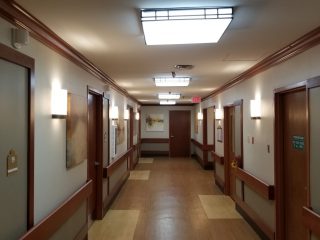Cincinnati Children’s – Fairfield, Ohio
Client: Cincinnati Children's Hospital Medical Center
Website: cincinnatichildrens.org
Date: March, 2016
Services: Architecture, Interior Design
Project Size:
950 SF
Components:
Waiting, Reception, Admin Offices
Contractor:
Turner Construction
Project Description:
As part of an ongoing effort to establish a more unified feel to both on and off campus buildings, Children’s has developed a program to re-fresh its outpatient clinics according to the current CCHMC “Environmental Guidelines”. The existing Registration and Staff Support Spaces of the Fairfield Primary Care Clinic required significant upgrades to conform to the current guidelines. The renovation opened up the Registration Desk to the Waiting Area, eliminating the imposing metal security gate and implementing the new Registration Desk design standard. The renovation also reorganized and concealed the open Staff Support spaces behind a new wing wall, giving opportunity for a cleaner aesthetic and the introduction of accent colors.



