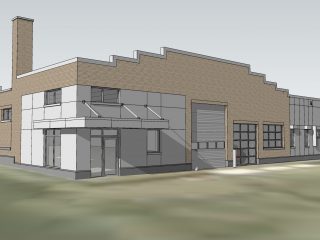Hamilton Township Fire Station #76 – Ohio
Client: Hamilton Township, Ohio
Website: hamilton-township.org
Date: 2020
Services: Architecture, Interior Design
Project Size:
15,240 SF
Components:
Apparatus Bays, Living Quarters, Kitchen, Dayroom, Fitness Center, Administration, Conference/ Classroom, Firefighter Training
Contractor:
Turner Construction
Project Description:
SMP design led the AE team to deliver a new 1-story, 15,240 square foot, $4.5 million fire station, designed to connect to the aesthetics of the adjacent existing township administration building. The project included 4 apparatus bays and living quarters for 8 firefighters. A mezzanine space is designed adjacent to the apparatus bays that incorporates MEP equipment as well as various firefighter training elements, including confined space training, ladder training, repelling, and horizontal opening entanglement drills such as the “Denver Drill”. The design also accommodates future expansion, including a possible 6th bay and increased living area.



