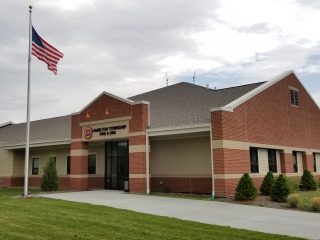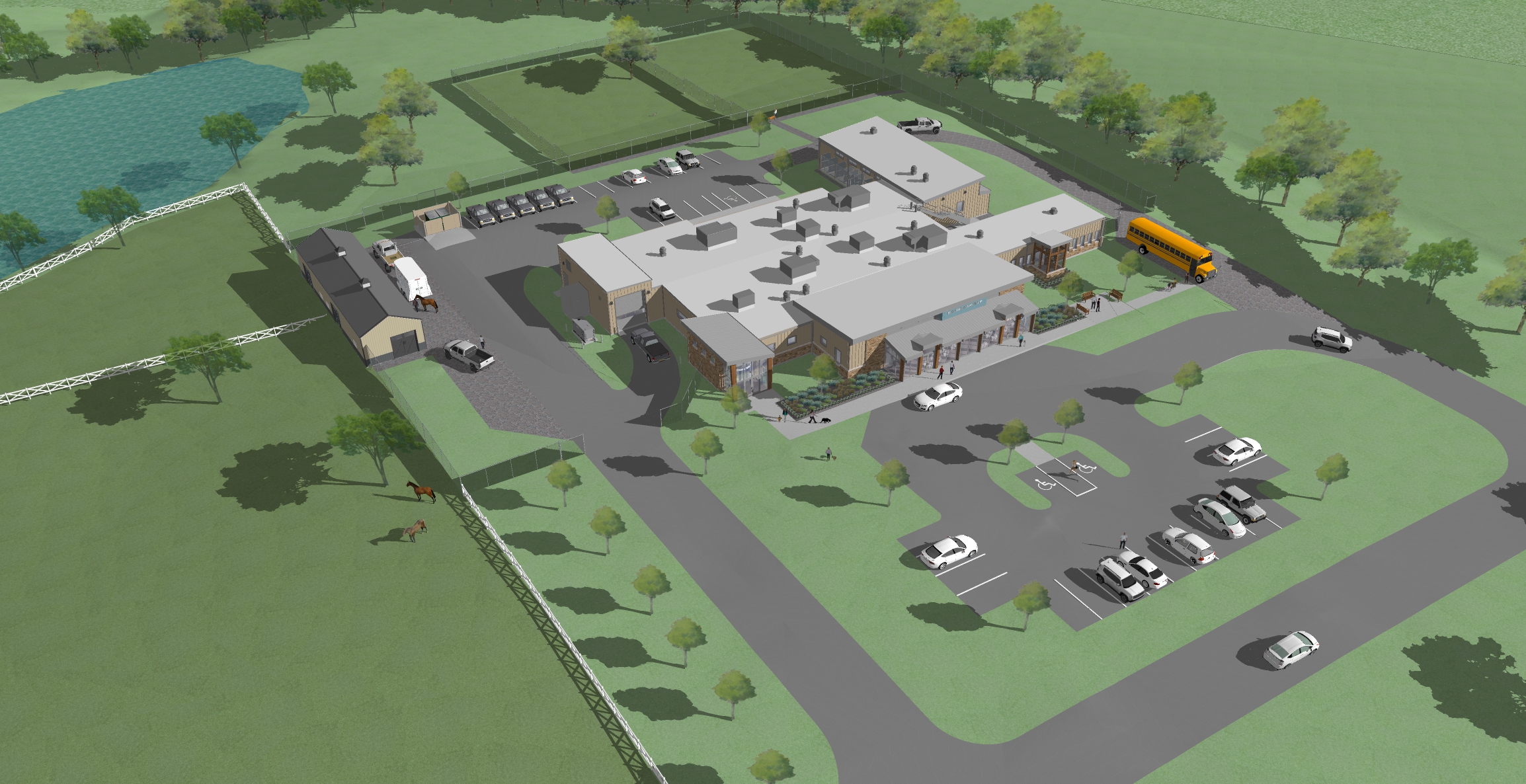London Fire Department Feasibility Study – Ohio
Client: City of London, Ohio
Website: london.oh.us
Date: 2018
Services: Feasibility Study & Concept Design
Project Size:
14,800
Components:
Apparatus Bays, Living Quarters, Kitchen, Dayroom, Fitness Center, Administration, Vehicle Maintenance, Firefighter Training, Storm Shelter
Project Description:
SMP design, working closely with Chief Eades of London Fire Department, provided a comprehensive renovation/ addition/ expansion feasibility study for a 14,800 SF fire station. The current facility needed to be updated to current standards of modern fire stations, including creating the safest living and working environment possible. The project consists of two joined buildings owned by the City, and we were challenged with how to integrate both spaces into a fully functional fire station while preserving the “good bones” of both structures. SMP provided multiple planning solutions to evaluate the pros and cons of each direction and eventually developed the chosen direction further, including a renovated building facade. The delivered proposals worked within both of the outdated existing buildings, which were not up to code or seismic class for the essential services housed within them, to attempt to keep the buildings where they stand in the heart of London. The study included a Structural and Mechanical, Electrical, and Plumbing Engineering assessment of existing conditions and systems with recommendations for updates and required remediation.



