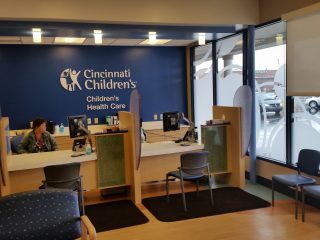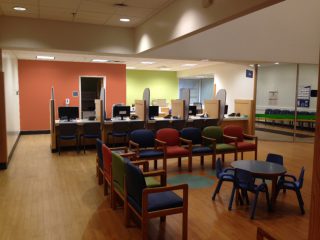Cincinnati Children’s – Northern Kentucky
“As an Owner, it is reassuring to know that the Architectural team on our projects understands the operational and organizational needs so well. From my perspective, I highly recommend SMP design for Architectural services, and I look forward to working with them on more CCHMC projects in the future.”
– Michael Browning, AVP Design, Construction, & Space Management, Cincinnati Children’s Hospital Medical Center
Client: Cincinnati Children's Hospital Medical Center
Website: cincinnatichildrens.org
Date: Currently Under Construction
Services: Architecture, Interior Design, and Wayfinding and Signage
Project Size:
20,500 SF
Components:
Waiting / Reception, Clinic, OTPT, Behavioral Medicine, Oncology, Audiology, Optometry
Contractor:
Turner Construction
Project Description:
As part of an ongoing effort to establish a more unified feel to both on and off campus buildings, Children’s has developed a program to re-fresh it’s outpatient clinics and bring them up to the current CCHMC “Environmental Guidelines”. SMP provided for the complete re-fresh of the Norther Kentucky Outpatient Clinic, through a complete upgrade of the interior finishes, and reorganization of patient pathways and wayfinding experience. Several spaces were also renovated to add a new Consultation Room, Observation Room, and additional Staff Workstations.



