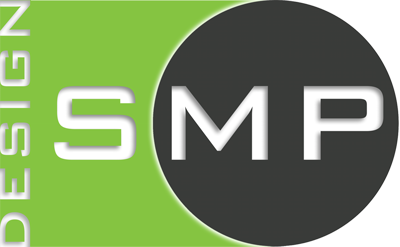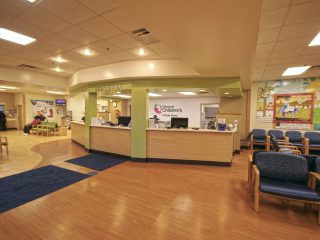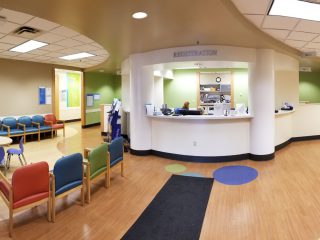Cincinnati Children’s – Greensburg, Indiana
Client: Cincinnati Children's Hospital Medical Center
Website: cincinnatichildrens.org
Date: March 2015
Services: Architecture, Medical Planning, Interior Design, Wayfinding and Signage
Project Size:
3,750 SF
Components:
Waiting / Reception, Triage, Exam Rooms, Isolation Room, Procedure Room, Lab, Restrooms, Support Spaces
Contractor:
Turner Construction
Project Description:
The Greensburg Clinic is one of Cincinnati Children’s satellite outpatient clinics and required a larger space to accommodate the increasing patient population. The new clinic was relocated to an existing retail storefront. The design included a complete gut and new fit-out of the existing space. The design incorporates 8 Exam Rooms, including one dedicated Infection Control Exam Room equipped with negative air, a Minor Procedures / Sutures Room, a clinical Lab, Staff Support Spaces, and a Waiting Area with Registration.



