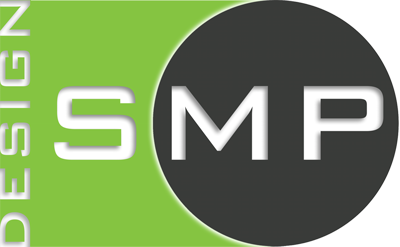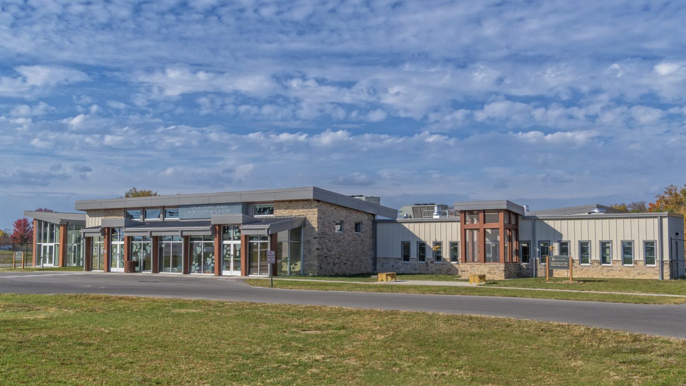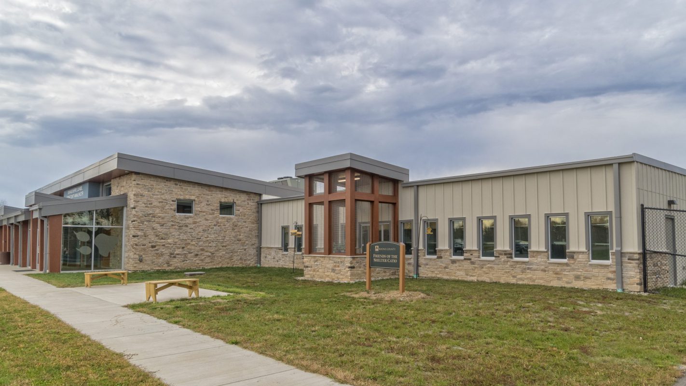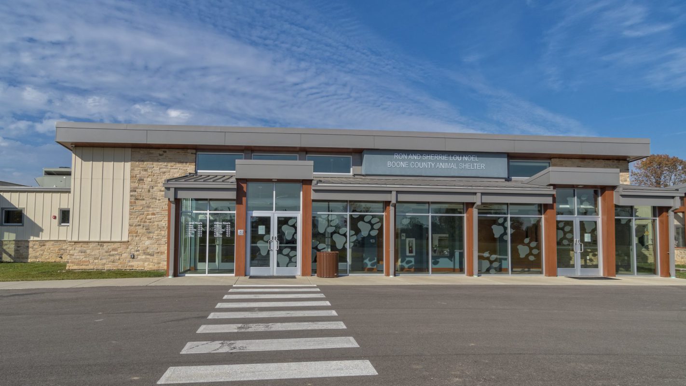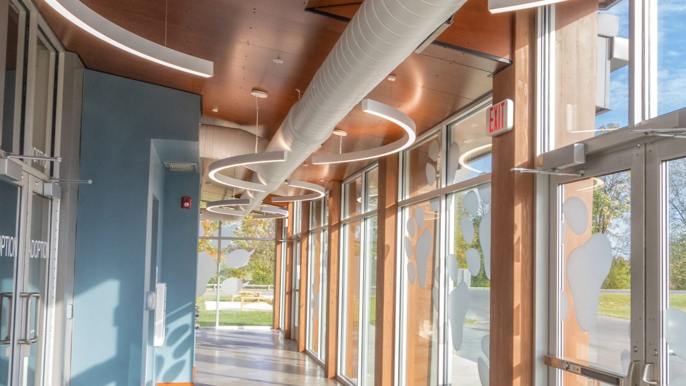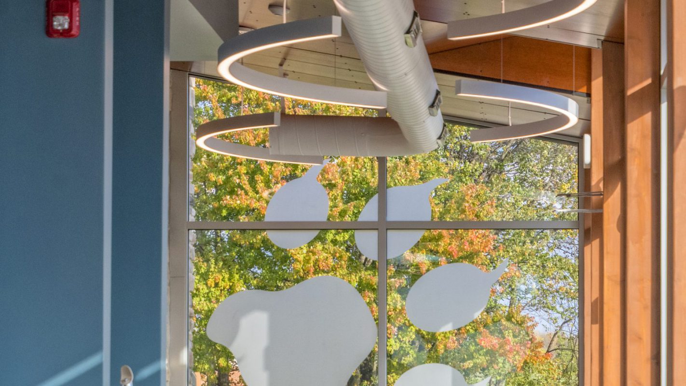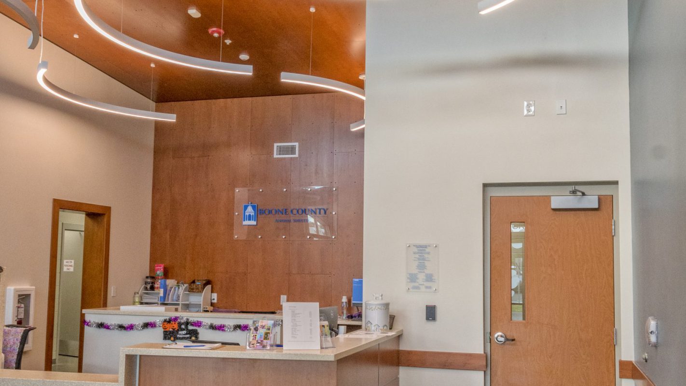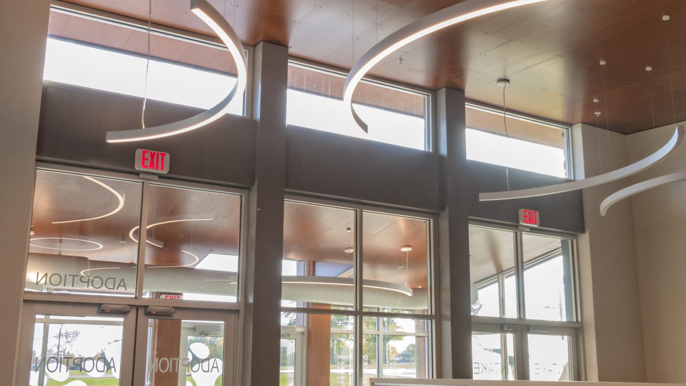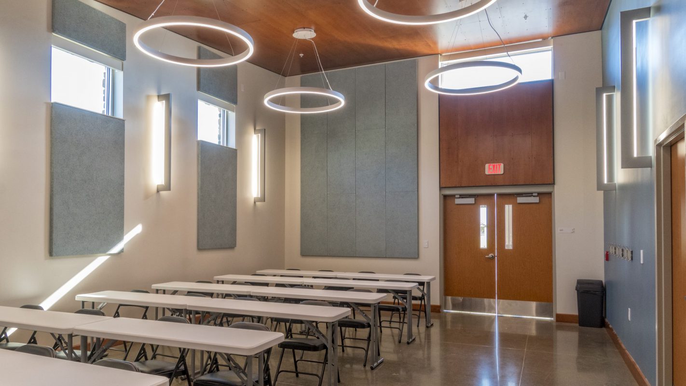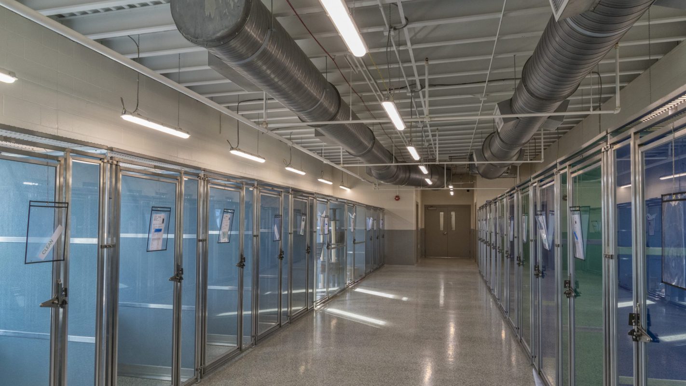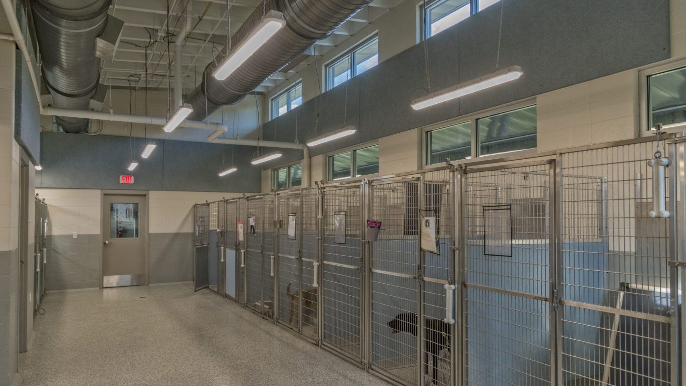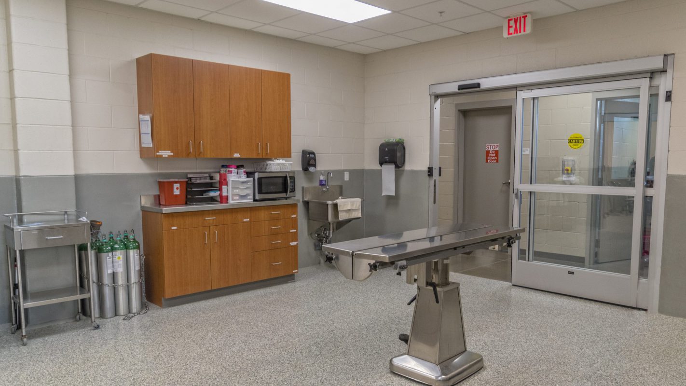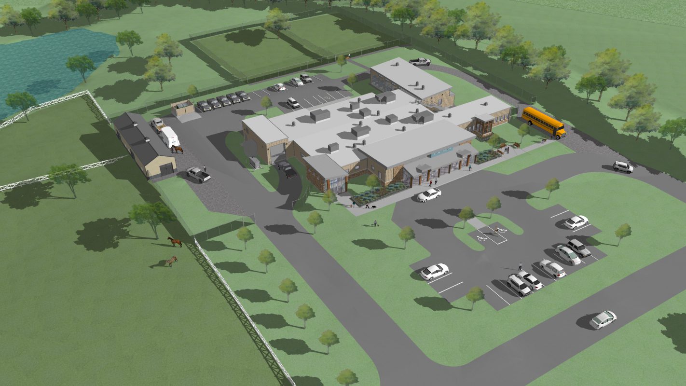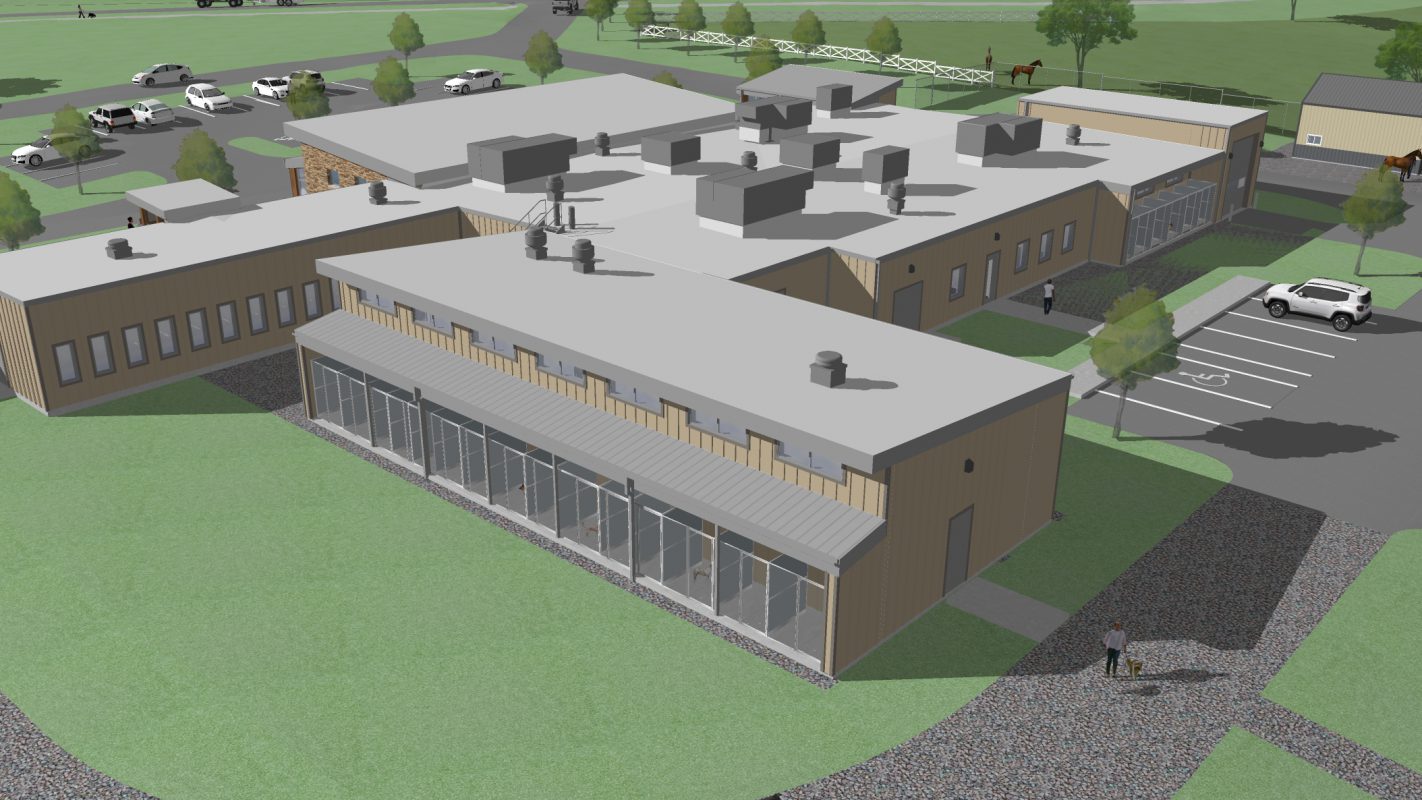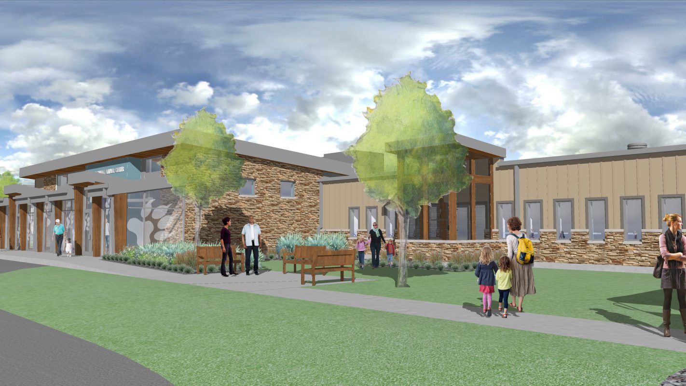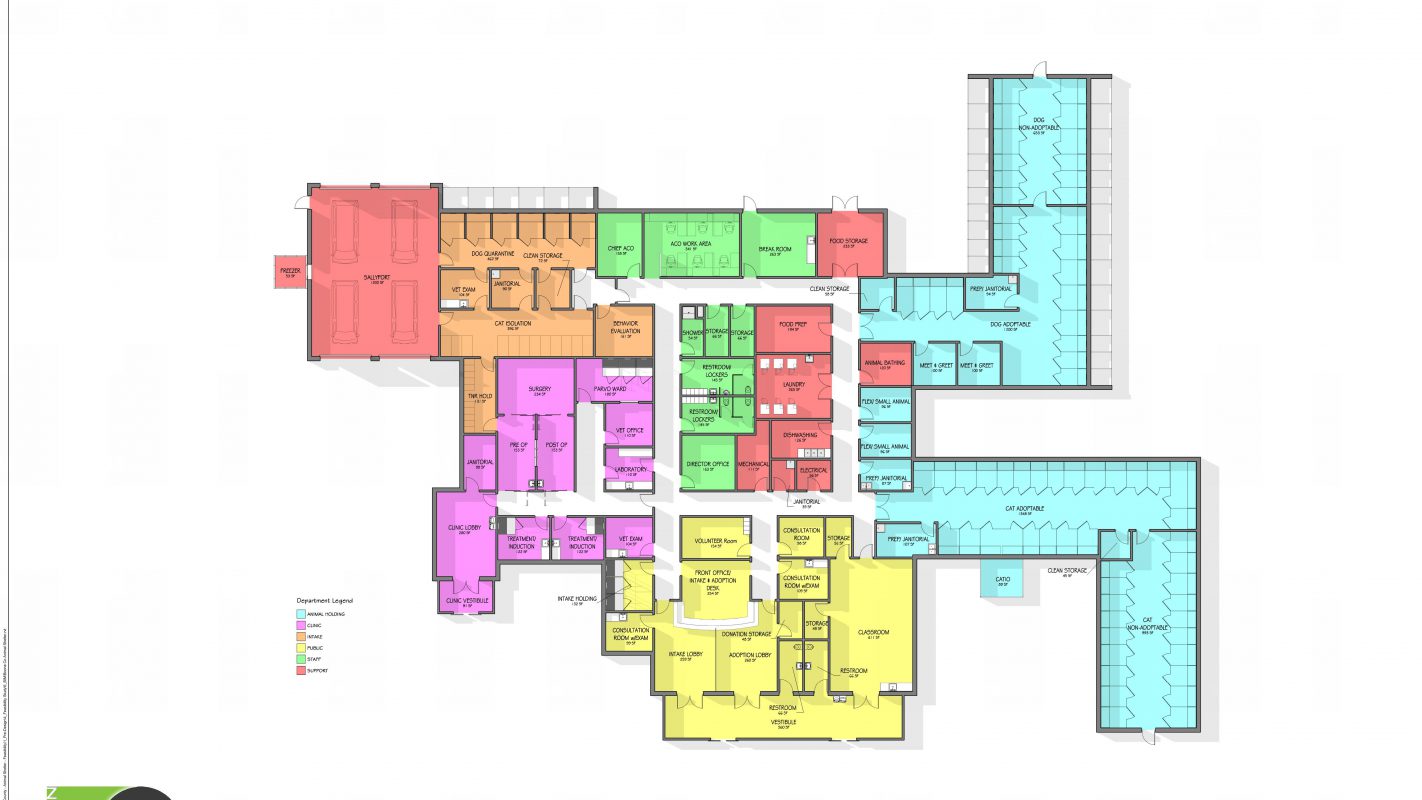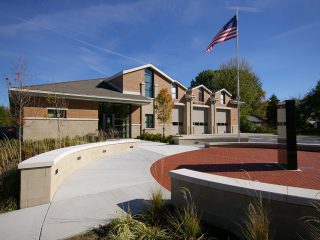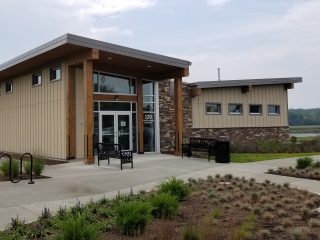Boone County Animal Shelter
Client: Boone County, Kentucky
Website: boonecountyky.org
Date: 2024
Services: Feasibility Study, Master-Planning, Facility Planning, Architecture, Interior Design
Project Size:
18,600 SF
Components:
Housing for dogs, cats, & small mammals, Administrative & Support Space, Veterinary Clinic, Surgery Suite, Sally Port, Conference/ Education Space
Project Description:
An initial feasibility study followed a needs assessment and included master-planning a large site for a complex of varied functions, with customer services, workplace, healthcare, and hospitality functionality to focus on the needs of the four-legged guests. The emphasis was on a welcoming environment to encourage a pleasant adoption experience as well as a low-stress environment for the animals housed in this facility (primarily dogs and cats). Access to natural light and exterior play/ exercise areas were important drivers for a stimulating environment for the animals and staff. SMP design worked with the Assistant County Administrator, the Animal Shelter Director, and other key staff at Boone County to develop an understanding of the spatial adjacency requirements, workflow requirements, and use-patterns of staff, animals, and guests of the facility. SMP design also provided comprehensive equipment recommendations and space planning as well as Room Data Sheets that listed all the anticipated requirements and attributes of each individual space type. The shelter includes clinical, animal holding, staff, support, and public spaces, along with exterior paddocks and fenced-in dog runs.
