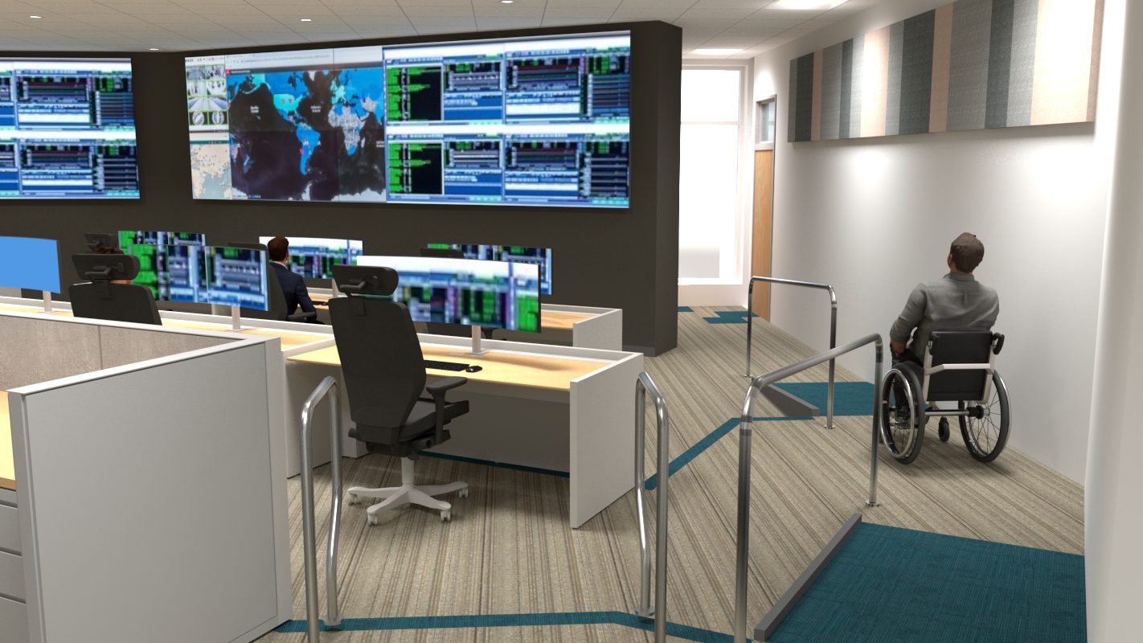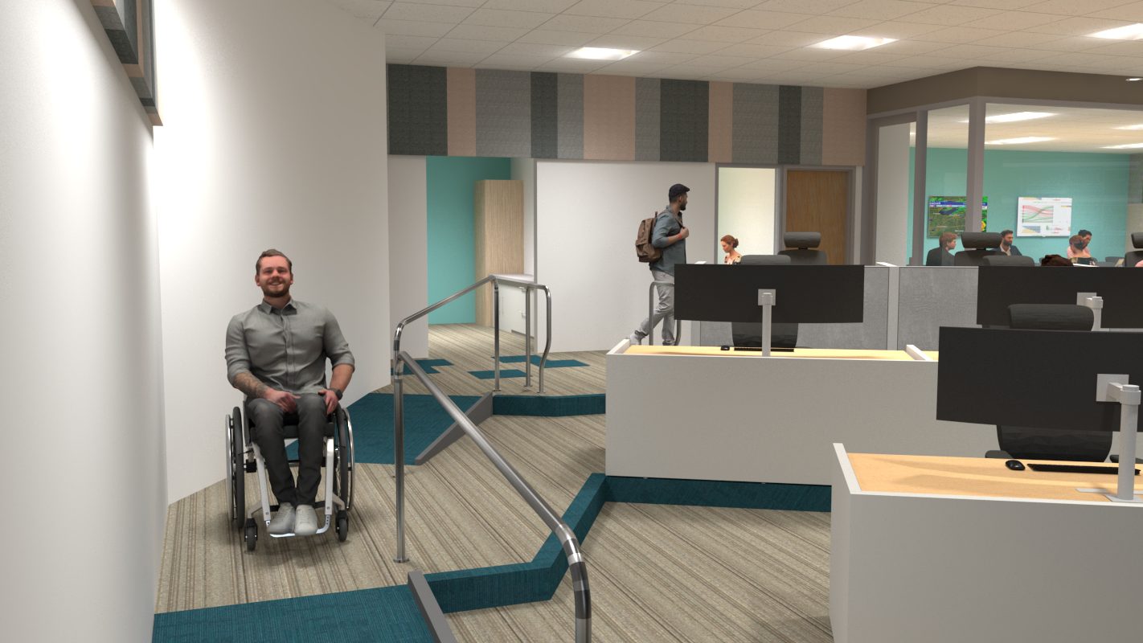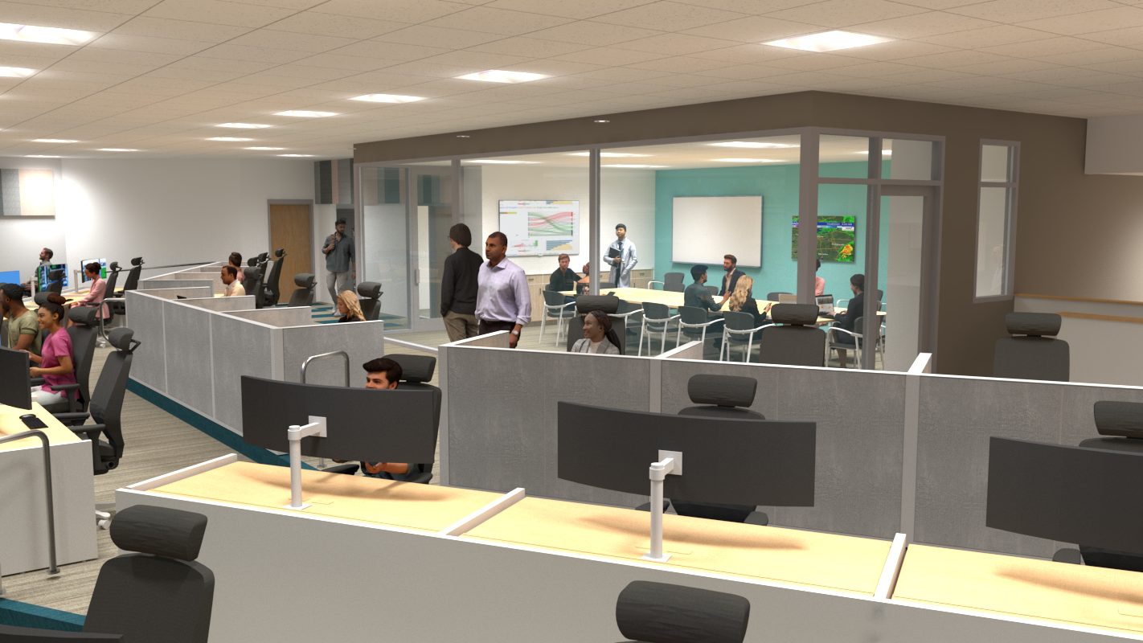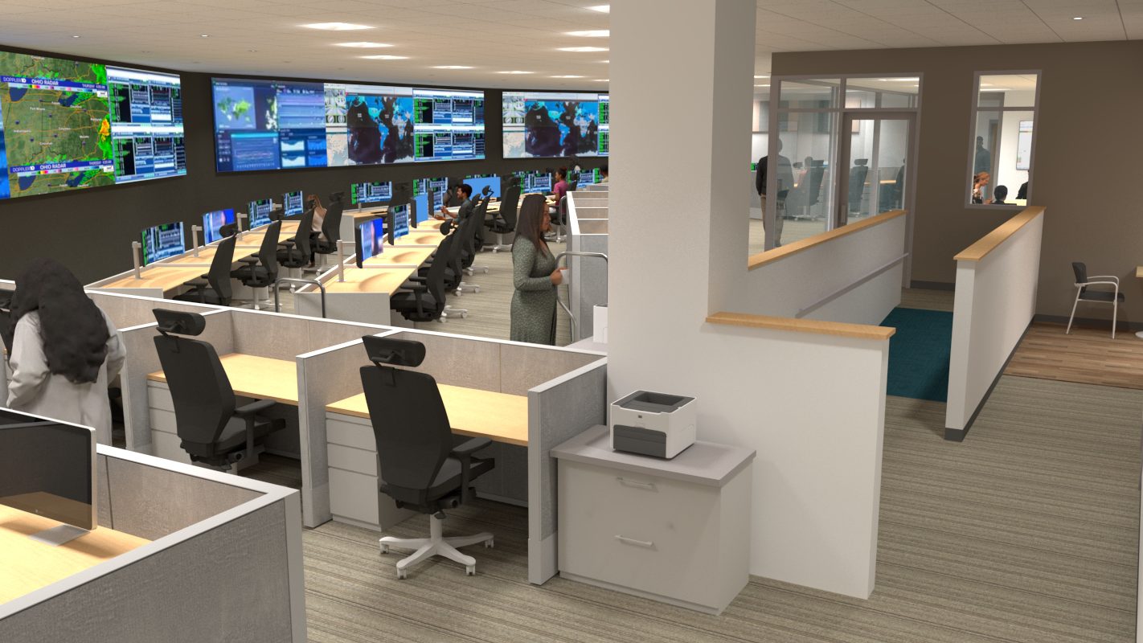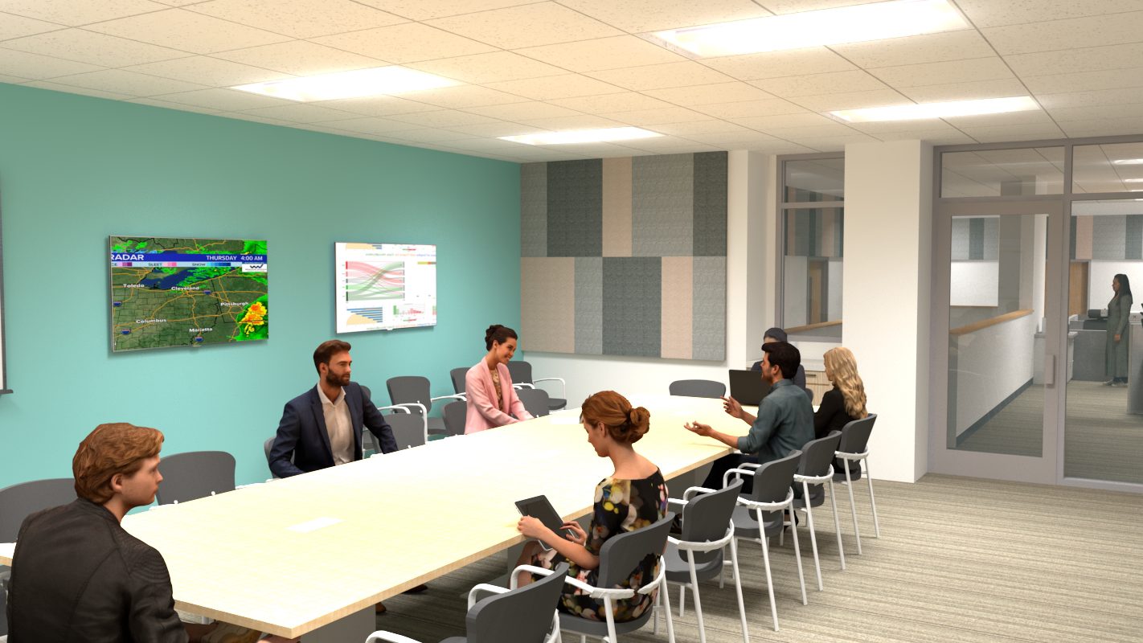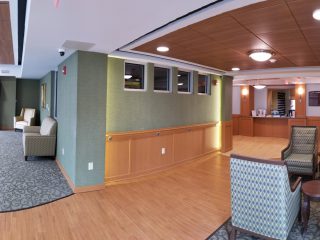Cincinnati Children’s Command Center
Client: Cincinnati Children's Hospital Medical Center
Website: cincinnatichildrens.org
Date: 2025
Services: Due Diligence Study, Feasibility Study, Programming, Concept, Planning, Architecture, Interior Design
Project Size:
7,500 SF
Contractor:
Messer Construction Co.
Project Description:
The creation of the Capacity Command Center includes the retrofitting of existing office space constructed in 2015. The goal, as stated by CCHMC: “To centralize capacity management across our enterprise optimizing efficiencies to improve access.” This facility will include representatives of multiple departments working under one roof including Patient Flow Coordinators, Transfer Center and Bed Management, Transport, Emergency Department Operations, Environmental Excellence, Digital Health, Nursing, Remote Patient Monitoring, and Command Center Leaders. Each of these departments will have representatives within the space, and will occupy consoles, workstations, offices, or hoteling at desks/workstations, depending on the duration of daily time to be spent in the space and workspace needs of the individuals.



