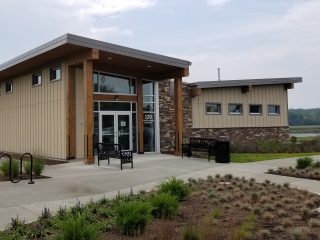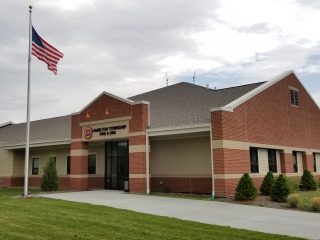Madison Township Fire Station #183 – Grove City, Ohio
“We have had a business relationship with them for over one year and have found them to be an excellent firm to work with. They have faced many challenges with our project and offered solutions to these challenges. They have rolled with our challenges graciously.”
…………………….Chief Robert Bates, Former Chief, Madison Township Fire Department.
Client: Madison Township, Ohio
Website: madisontownship.org
Date: Completed 2018
Services: Architecture, Interior Design
Project Size:
12,500 SF
Components:
Apparatus Bays, Living Quarters, Kitchen, Dayroom, Fitness Center, Administration, Report Room
Contractor:
Turner Construction
Project Description:
SMP design led the AE team to deliver a new 1-story, 12,500 square foot, $3.5 million fire station as part of a Design-Build delivered project. The facility included operational facilities including 2 apparatus bays, living quarters for 7 personnel including shower facilities, a fitness center, kitchen, dining and day room, and administrative functions such as offices and a report room. The station is located just south of Columbus, Ohio in a residential neighborhood. Although housed in a pre-engineered metal building super-structure, we utilized a residential scale vernacular of dormers, punched openings, as well as a residential material palette of masonry and cementitous siding to complement the scale of the neighborhood buildings.



